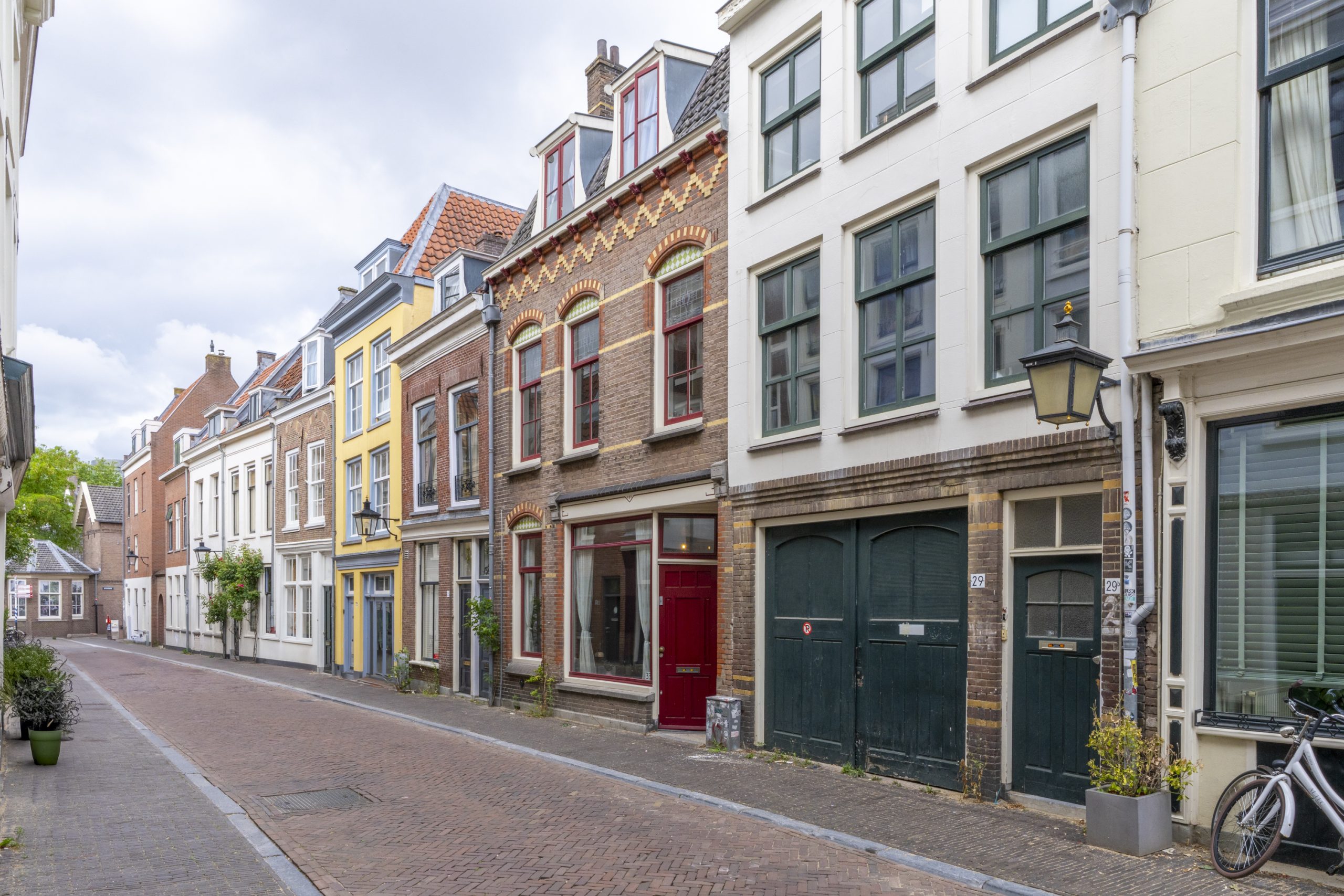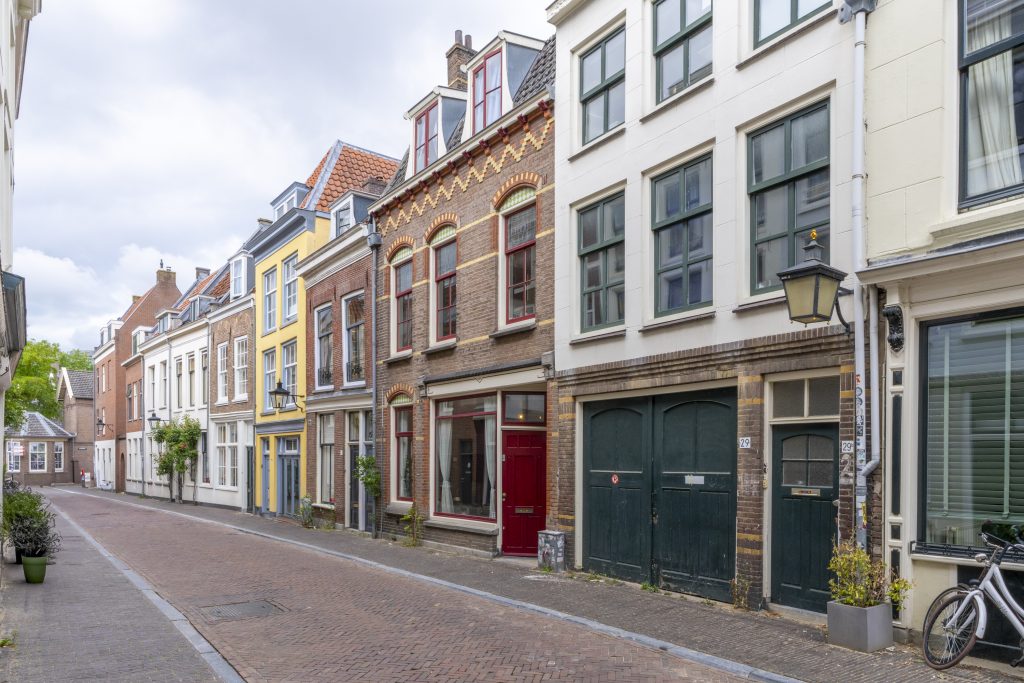Description
Op een rustige en karakteristieke locatie ligt dit prachtige, gelijkvloerse benedenappartement. De woning is in 2017 volledig en met gevoel voor stijl gerenoveerd en heeft een woonoppervlakte van ca. 59 m². Hoge plafonds, een luxe afwerking en een warme sfeer maken dit een unieke plek in de binnenstad. Ideaal voor wie wil genieten van rust en comfort, maar wél midden in het bruisende centrum.
De Haverstraat is een charmante straat met historische gevels en een gemoedelijke sfeer. Hier woon je aan de rand van de singels, met het groen van de stadsparken en de rust van het water op loopafstand. Tegelijkertijd ligt alle levendigheid van de stad binnen handbereik: sfeervolle terrassen, gezellige cafés, bijzondere winkels en uitstekende restaurants vind je om de hoek. Het Museumkwartier, de Twijnstraat, het Ledig Erf en de Oudegracht zijn allemaal op korte loopafstand.
Ook de bereikbaarheid is uitstekend. Utrecht Centraal Station ligt op slechts enkele minuten fietsen of wandelen, en busverbindingen zijn dichtbij. Ondanks de centrale ligging blijft de Haverstraat een rustige straat met vooral bestemmingsverkeer. Hier geniet je van het beste van twee werelden: de rust van de singels en het groen, én het levendige stadsleven vlakbij.
LAYOUT:
Bij binnenkomst valt direct het hoge plafond op en de grote ramen aan de straatzijde die het licht royaal naar binnen laten vallen. De woonruimte voelt open en warm tegelijk, met strak gestucte wanden in zachte kleuren en een betonlook gietvloer met comfortabele vloerverwarming. Links zie je een knusse zithoek met zicht op de rustige straat, rechts de moderne open keuken die perfect in het interieur is geïntegreerd.
De keuken is een echte blikvanger: strak, minimalistisch en voorzien van een stoer betonnen kookeiland met geïntegreerde bar. Hier kook je met gemak voor vrienden, terwijl zij aan het eiland genieten van een glas wijn. De keuken is uitgerust met hoogwaardige inbouwapparatuur (waaronder inductie met downdraft, combi-oven, vaatwasser) en slimme stopcontactoplossingen verwerkt in het werkblad.
Via een schuifdeur bereik je een tussenruimte met maatwerkkasten — ideaal voor garderobe, voorraad, wasmachine en droger. Ook de cv-installatie (2023) is hier keurig weggewerkt. Aan het einde van deze ruimte loop je richting de slaapkamer en badkamer, die op een bijzondere manier met elkaar verbonden zijn.
De slaapkamer is sfeervol en besloten, met een op maat gemaakte wand die deels open is zodat de ruimte contact houdt met de aangrenzende badkamer. Donkere leistenen tegels en houten accenten geven de badkamer een luxe spa-uitstraling. Je vindt hier een grote inloopdouche, dubbele waskommen, een brede spiegel, toilet én infrarood bijverwarming voor extra comfort.
Particularities:
– In 2017 volledig gerenoveerd en instapklaar;
– Verwarming en warm water via eigen CV-combiketel (bouwjaar 2021);
– Voorzien van vloerverwarming in de woonkamer en keuken;
– Energie zuinige woning en voorzien van label C;
– Verwarming en warm water door middel van een CV combiketel;
– Er is een actieve en gezonde Vereniging van Eigenaars, servicekosten € 125,- per maand;
- Annual lease payments surrendered perpetually (AV 1989);
– Verkoper behoudt zich te allen tijde nadrukkelijk het recht van gunning voor;
– De koopovereenkomst wordt gesloten op basis van een NVM koopovereenkomst, waarin extra clausules kunnen worden opgenomen (indien van toepassing), zoals de NEN2580 Meetinstructie, ouderdomsclausule, voorbehoud financiering, notariskosten. De tekst van de NVM koopovereenkomst, alsmede de extra clausules, zijn op verzoek beschikbaar;
– Alle moeite is genomen om de informatie in de aanmelding zo accuraat en actueel mogelijk weer te geven. Fouten zijn echter nooit uit te sluiten. Vertrouw daarom niet alleen op deze informatie, maar controleer bij de aankoop van deze woning de zaken die uw beslissing zouden kunnen beïnvloeden;
- Delivery in consultation.
–
In a quiet and characteristic location, you’ll find this beautiful, single-level ground floor apartment. The property was completely renovated in 2017 with a keen eye for style and offers a living area of approximately 59 m². High ceilings, a luxurious finish, and a warm atmosphere make this a unique spot in the city center. Ideal for those who want to enjoy peace and comfort, yet still live in the heart of the vibrant city.
Haverstraat is a charming street with historic façades and a friendly ambiance. Here, you live on the edge of the city’s canals, with the greenery of the city parks and the tranquility of the water just a short walk away. At the same time, all the vibrancy of the city is within easy reach: cozy terraces, inviting cafés, unique boutiques, and excellent restaurants are right around the corner. The Museum Quarter, Twijnstraat, Ledig Erf, and Oudegracht are all within walking distance.
Accessibility is also excellent. Utrecht Central Station is just a few minutes by bike or on foot, and bus connections are nearby. Despite the central location, Haverstraat itself remains a quiet street with mainly local traffic. Here you enjoy the best of both worlds: the peace of the canals and greenery, and the lively city life close by.
LAYOUT:
Upon entering, you are immediately struck by the high ceilings and the large windows at the front, which allow plenty of natural light to flood in. The living space feels open and warm at the same time, with sleek plastered walls in soft tones and a concrete-look cast floor with comfortable underfloor heating. To the left, there is a cozy sitting area with views of the quiet street, and to the right, the modern open kitchen perfectly integrated into the interior.
The kitchen is a real eye-catcher: sleek, minimalist, and equipped with a sturdy concrete cooking island with an integrated bar. You can easily cook for friends here while they enjoy a glass of wine at the island. The kitchen is fitted with high-quality built-in appliances (including induction hob with downdraft, combination oven, and dishwasher) and clever power outlet solutions integrated into the worktop.
A sliding door leads to an intermediate space with custom-made cabinets — ideal for wardrobe, storage, washer, and dryer. The central heating system (2023) is also neatly tucked away here. At the end of this space, you walk towards the bedroom and bathroom, which are uniquely connected.
The bedroom is cozy and private, featuring a custom-made partition wall that is partially open, keeping the connection with the adjacent bathroom. Dark slate tiles and wooden accents give the bathroom a luxurious spa-like look. Here you’ll find a large walk-in shower, double washbasins, a wide mirror, toilet, and infrared heating for extra comfort.
Features:
– Fully renovated in 2017 and move-in ready;
– Heating and hot water via a private central heating combi-boiler (installed in 2021);
– Equipped with underfloor heating in the living room and kitchen;
– Energy-efficient home with energy label C;
– Active and healthy Homeowners’ Association (VvE), service costs approx. €125 per month;
– Ground lease perpetually bought off (General Conditions 1989);
– Seller explicitly reserves the right to award the sale;
– The purchase agreement will be based on the standard NVM contract, which may include additional clauses (if applicable), such as the NEN2580 measurement guideline, age clause, financing reservation, notary costs. A copy of the NVM contract and clauses is available upon request;
– Every effort has been made to present this information as accurately and up-to-date as possible. However, errors cannot be excluded. Therefore, do not rely solely on this information — please verify any elements that may influence your decision;
– Transfer of ownership in consultation.
+ Read the full description
Characteristics
Handover
- Purchase price
- € 398,000kk
- Status
- Sold with reservation
- Acceptance
- In consultation
Build
- Kind
- Ground floor apartment
- Characteristic
- Minimum rooms
- Open porch
- No
- Floor
- 1
- Number of floors
- 1
- Object type
- Minimum rooms
- Construction type
- existing build
- Under construction
- No
- Current use
- Housing
- Current destination
- Housing
- Permanent habitation
- Yes
- Recreational home
- No
- Construction year
- 1909
- Roof type
- Composite roof
- Roof materials
- Tiles, Bituminous Roofing
Surfaces and contents
- Minimum living space
- 59 m2
- Usage area living room
- 25 m2
- Usage area other functions
- 0 m2
- Outdoor spaces building-related or detached
- 0 m2
- External storage area
- 0 m2
- Content
- 226 m3
Layout
- Number of rooms
- 2 (1 bedrooms)
- Number of bathrooms
- 1
- Number of floors
- 1
- Services
- Mechanische ventilatie, TV kabel, Natuurlijke ventilatie
Energy
- Energy class
- C
- Energy label end date
- 18 March 2029
Outdoor space
- Lying down
- In center
- Garden types
- No garden
- Accessible via back
- No
Parking facility
- Parking facilities
- Paid parking
+ Read the full description





































