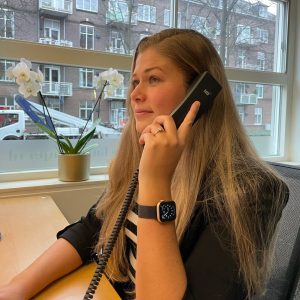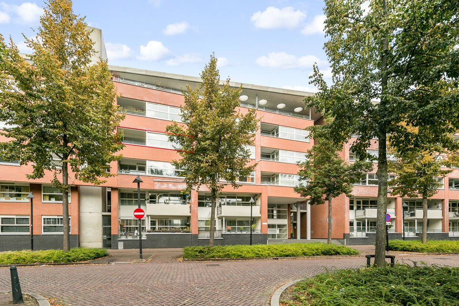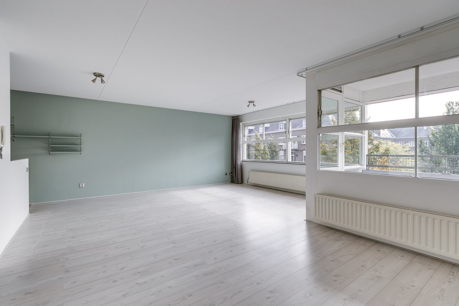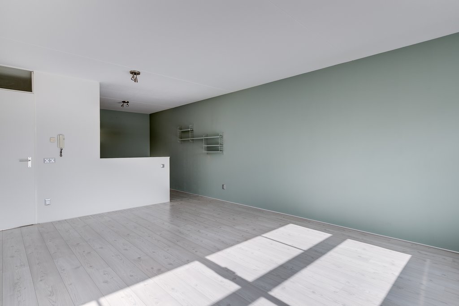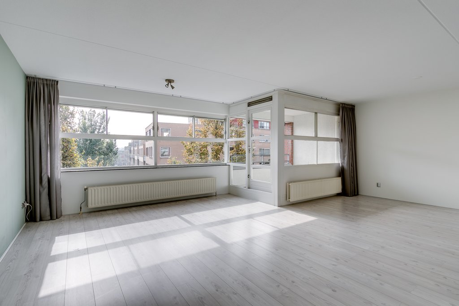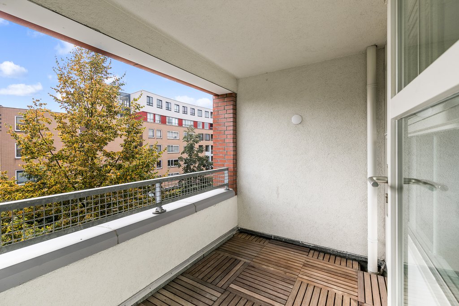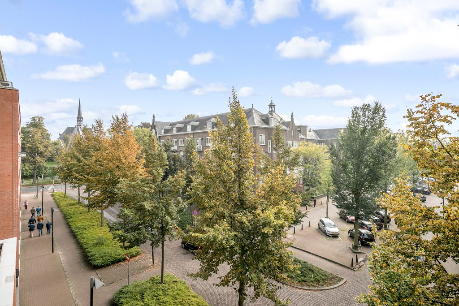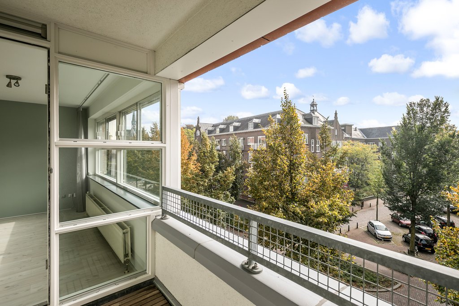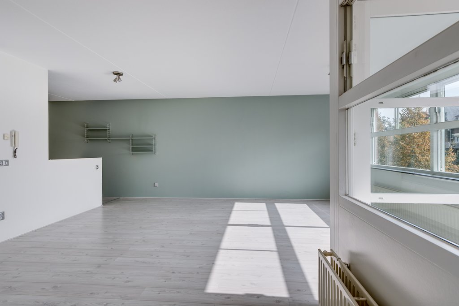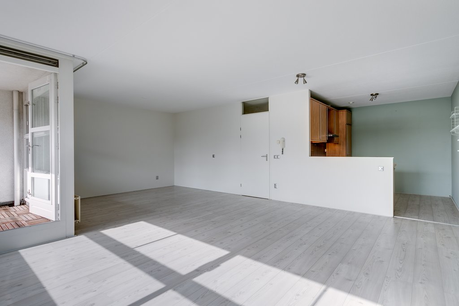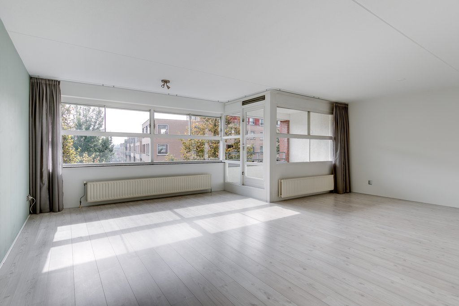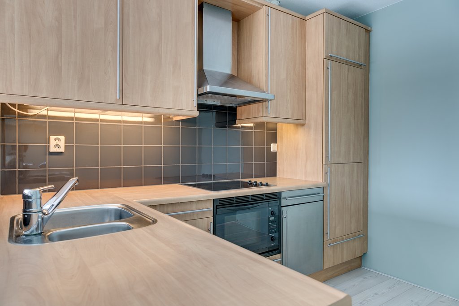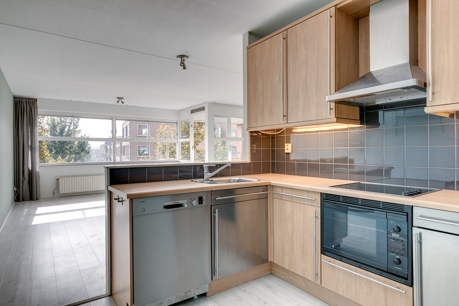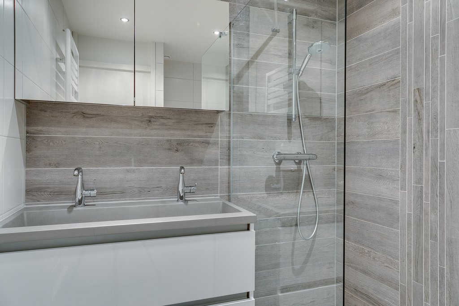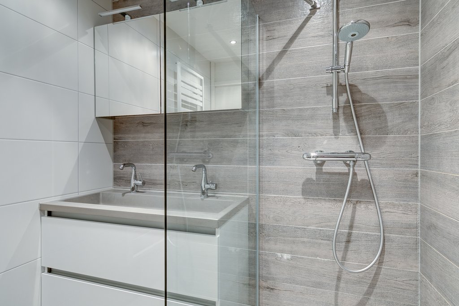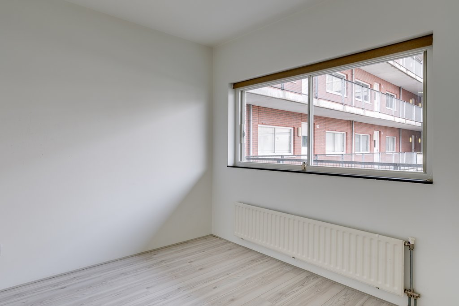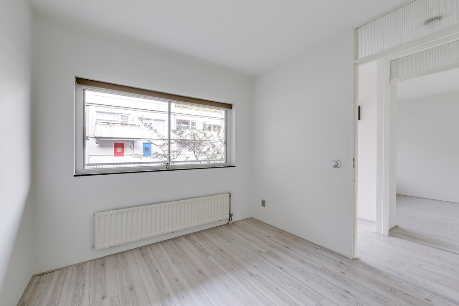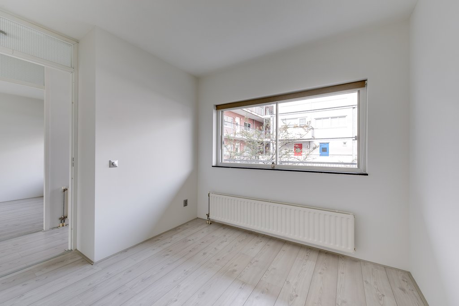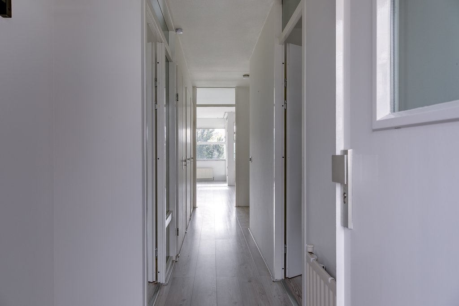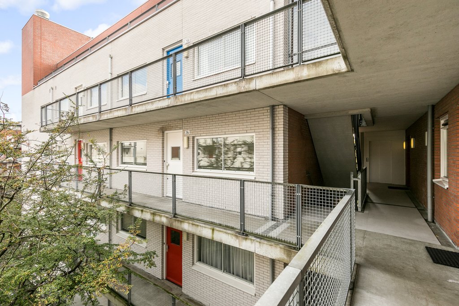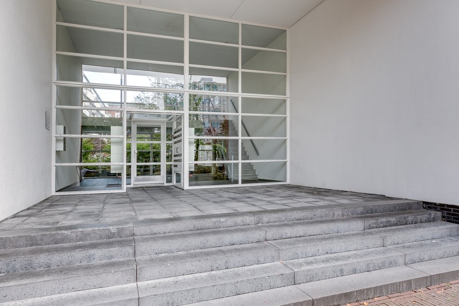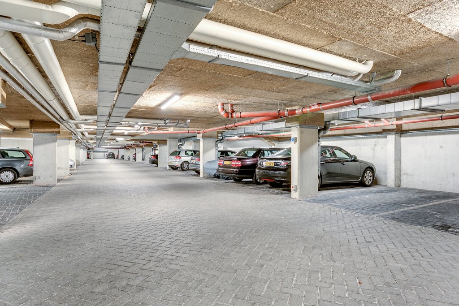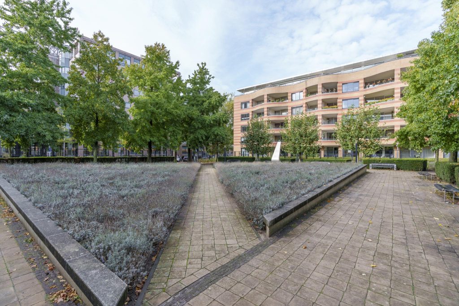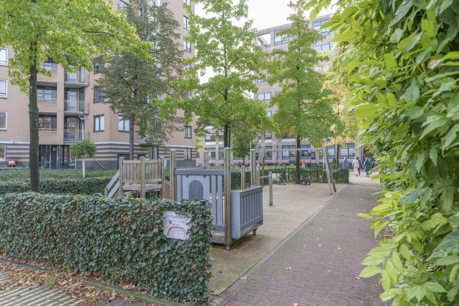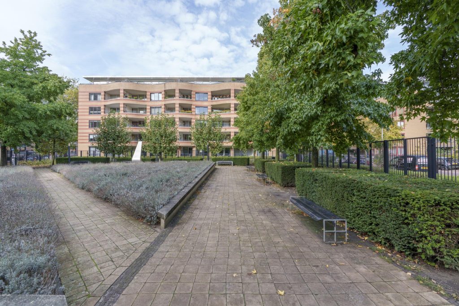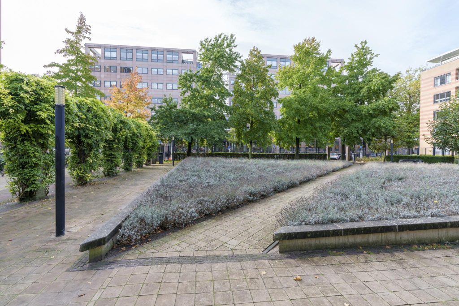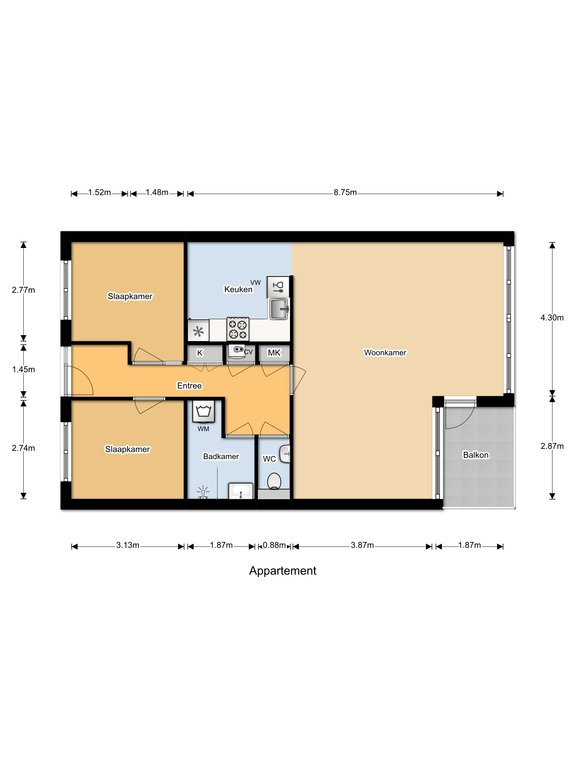Omschrijving
EEN BEZICHTIGING PLANNEN? VRAGEN WIJ U EEN INSCHRIJFFORMULIER IN TE VULLEN.
DIT FORMULIER KUN JE DOWNLOADEN VIA ‘BROCHURE DOWNLOADEN’. ZODRA WIJ UW INGEVULDE FORMULIER HEBBEN ONTVANGEN, NEMEN WIJ CONTACT MET U OP OM EEN BEZICHTIGING IN TE PLANNEN.
Hartingstraat 284 incl. parkeerplaats in garage en berging: € 1.750 per maand, huurovereenkomst voor bepaalde tijd.
Excl. nutsvoorzieningen en gemeentelijke belastingen (huurdersdeel).
Ideaal gelegen, licht en rustig appartement in het centrum van Utrecht. Alles op loopstand:
– Winkels en restaurants: 5 minuten lopen naar winkels en supermarkten voor dagelijkse boodschappen in de oudste winkelstraat van Utrecht (de Twijnstraat) en gezellige terrassen en cafés op het Ledig Erf. Slechts 10 min. lopen naar de levendige oude binnenstad (o.a. De Dom / Oudegracht / De Neude).
– OV: 10 minuten lopen naar trein- en tramstations van Utrecht Centraal en Utrecht Vaartsche Rijn, tram naar De Uithof/Utrecht Science Park.
– Rijkswegen: A2 (Amsterdam/Schiphol), A12 (Rotterdam/Den Haag), A27 (Hilversum) en A28 (Zwolle) zijn in 10 min. met de auto te bereiken vanaf de eigen parkeerplaats in de parkeerkelder.
Kortom, een perfecte mix van centraal, gezellig, rustig en goed bereikbaar wonen.
Bovengenoemde zijn grote voordelen van het ruime (woonoppervlakte ca. 81 m2) en uitstekend onderhouden 3-kamer appartement (gestoffeerd). Het appartement ligt in de geliefde wijk ‘Hoogh Boulandt’, is gelegen op de 3e verdieping en heeft een vrij uitzicht op de Arthur van Schendelstraat en zijzicht op de Catharijnesingel.
De indeling is als volgt:
Begane grond: centrale entree/hal met intercom, trappenhuis en liften.
3e verdieping: entree/hal met toegang tot 2 slaapkamers (circa 10 m2 en 9 m2). Verder is in de hal toegang tot een bergkast, meterkast, kast met CV-ketel, toilet en badkamer met inloopdouche en wastafel. In de badkamer is tevens de wasruimte (met aansluiting voor de wasmachine). De luxe badkamer en toilet zijn in 2016 geheel vernieuwd.
De zeer ruime L-vormige en lichte woonkamer (voorzien van elektrische zonwering) van circa 36 m2 biedt toegang tot het balkon op het zuiden. Aangrenzend aan de woonkamer is de moderne open keuken met inbouwapparatuur te weten: keramische kookplaat, combi oven-magnetron, afzuigkap, koelkast, vriezer en vaatwasser. Het gehele appartement is voorzien van een lichte laminaatvloer.
Kelder: toegang tot eigen parkeerplek in garage.
Bijzonderheden:
– huur: € 1.750,- per maand;
– huur is excl. nutsvoorzieningen en gemeentelijke belastingen (huurdersdeel); incl. servicekosten;
– tijdelijke huurperiode van 16 maanden;
– beschikbaar: per direct;
– waarborgsom: € 2.800,–.;
– geen studenten en woningdelers;
– huisdieren en roken niet toegestaan;
– voorbehoud gunning door eigenaar.
Aan deze tekst kunnen geen rechten worden ontleend.
SCHEDULE A VIEWING? WE ASK YOU TO FILL IN A REGISTRATION FORM.
YOU CAN DOWNLOAD THIS FORM VIA ‘DOWNLOAD BROCHURE’.
ONCE WE HAVE RECEIVED YOUR COMPLETED FORM, WE WILL CONTACT YOU TO SCHEDULE A VIEWING.
Hartingstraat 284 incl. parking place in garage and storage: € 1.750 per month, fixed-term lease.
Excluding utilities and municipal taxes.
Ideally located, bright and quiet apartment in the center of Utrecht. Everything on walking distance:
– Stores and restaurants: 5 minutes walk to stores and supermarkets for
daily shopping in the oldest
shopping street of Utrecht (the Twijnstraat) and cozy terraces and cafes on the
Ledig Erf. Only 10 min walk to the lively old town (including De Dom /
Oudegracht / The Neude).
– OV: 10 minutes walk to train and streetcar stations of Utrecht Central and Utrecht
Vaartsche Rijn, streetcar to De Uithof/Utrecht Science Park.
– National highways: A2 (Amsterdam/Schiphol), A12 (Rotterdam/The Hague), A27 (Hilversum)
and A28 (Zwolle) can be reached in 10 minutes by car from the private
parking in the basement car park.
In short, a perfect mix of central, cozy, quiet and easily accessible living.
The above are great advantages of the spacious (living area approx. 81 m2) and excellently maintained 3-room apartment (unfurnished). The apartment is located in the popular district ‘Hoogh Boulandt’, is located on the 3rd floor and has an unobstructed view of the Arthur van Schendelstraat and side view of the Catharijnesingel.
The layout is as follows:
First floor: central entrance/hallway with intercom, staircase and elevators.
3rd floor: entrance/hallway with access to 2 bedrooms (approximately 10 m2 and 9 m2). Furthermore, in the hall access to a storage cupboard, meter cupboard, cupboard with central heating boiler, toilet and bathroom with shower and sink. In the bathroom is also the laundry room (with connection for washing machine). The luxurious bathroom and toilet were completely renovated in 2016.
The very spacious L-shaped and bright living room (equipped with electric blinds) of approximately 36 m2 provides access to the south-facing balcony. Adjacent to the living room is the modern open kitchen with appliances namely: ceramic hob, combi oven-microwave, extractor hood, refrigerator, freezer and dishwasher. The entire apartment has light laminate flooring.
Basement: access to private parking space in garage.
Details:
– rent: € 1.750 per month
– rent: excl. utilities and municipal taxes (tenants part); incl. service costs
– temporary rental period of 16 months
– Available: immediately
– security deposit: € 2.800,-.
– no students or house sharing
– Pets and smoking not allowed
– subject to approval by owner
No rights can be derived from this text.
+ Lees de volledige omschrijving
Kenmerken
Overdracht
- Huurprijs
- € 1.750,- p.m.
- Status
- Verhuurd
- Aanvaarding
- Direct
Bouw
- Soort
- Galerijflat
- Kenmerk
- Appartement
- Open portiek
- Nee
- Woonlaag
- 4
- Aantal woonlagen
- 1
- Objecttype
- Appartement
- Bouwvorm
- Bestaande bouw
- In aanbouw
- Nee
- Huidig gebruik
- Woonruimte
- Huidige bestemming
- Woonruimte
- Permanente bewoning
- Ja
- Recreatiewoning
- Nee
- Bouwjaar
- 1997
Oppervlakten en inhoud
- Woonoppervlakte
- 81 m2
- Gebruiksoppervlakte woonkamer
- 0 m2
- Gebruiksoppervlakte overige functies
- 0 m2
- Buitenruimtes gebouwgebonden of vrijstaand
- 5 m2
- Oppervlakte externe bergruimte
- 0 m2
- Inhoud
- 250 m3
Indeling
- Aantal kamers
- 3 (2 slaapkamers)
- Aantal badkamers
- 1
- Aantal woonlagen
- 1
- Voorzieningen
- Mechanische ventilatie, TV kabel, Buitenzonwering, Lift
Energie
- Isolatievormen
- Muurisolatie, Vloerisolatie, Dubbelglas
- Energieklasse
- C
- Energielabel einddatum
- 13 oktober 2027
Buitenruimte
- Liggingen
- Aan rustige weg, In woonwijk, Vrij uitzicht
- Tuintypen
- Geen tuin
- Bereikbaar via achterom
- Nee
Bergruimte schuur
- Soort
- Box
- Totaal aantal
- 1
Parkeergelegenheid
- Parkeer faciliteiten
- Betaald parkeren, Parkeergarage
+ Lees de volledige omschrijving
